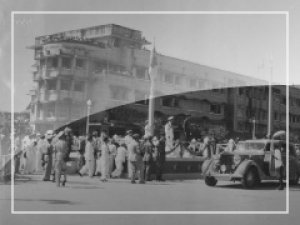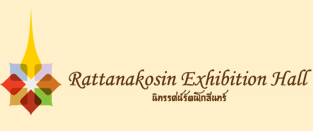

Architectural Characteristics
The popular architectural style during 1932 - 1946 was "Eastern classical," which calls for strict adherence to the correct form and proportion, particularly the horizontal and vertical axis of the plan, in order to achieve balance. All the buildings were designed in the same style for harmony. The effects of the elements, such as the sunlight and the prevailing wind, were also considered in the plan, so as to maintain harmony with the environment.
The architects followed the prevalent architectural style of the period - the western architectural style that harmoniously incorporates into the design the fundamental geometrical shapes such as a square and a circle. The length of the buildings skirts along the avenue in symmetrical fashion.
The building's axis lies in the middle section where the main entrance is. Reinforced concrete strips form vertical lines between the windows and a concrete slab projects out from the building to emphasize the entrance. The windows is decorated with reinforced concrete slab on the top and plaster work on the lower part of the window frame to complement the jutted slab on top.
The building's wall is brick and mortar, coated in texture stucco with grooves to imitate stone walls. The decorative texture highlights the vertical reinforced concrete strips and the decorative slabs and lower frames of the windows.
At each rounded corner of the building is a reinforced concrete deck roof, while the middle part of the building is covered by a tiled gable roof supported by wooden frames. The tiled roof is concealed from view by the building's high façade decorated with slabs to protect the building from the elements.
The aforementioned characteristics apply to all the buildings along the Ratcha Damnon Klang Avenue with the exception of the following buildings:
- On the four corners of the Khok Wua ["Cowshed"] Intersection (there were four buildings but presently on three are left) -- namely the Yellow Cap Co. Ltd. (Industrial and SMEs Promotion Centre), Government's Lottery Building 2, and the Government's Savings Bank;
- Around the Democracy Monument (four buildings, namely Methawalai Son Daeng Restaurant, Rim Khop Fa Bookshop, McDonald, and Wichit Restaurant;
- At the end of Ratcha Damnoen Klang Avenue near Phanfa Lilat Bridge -- namely the Sala Chaloem Thai cinema, which were torn down, the Thewet Insurance Building, and the Rattanakosin Hotel.
These exceptions were designed and decorated in similar style but with some features that deviate from the rest -- for example, in their height and the number of floors. (The Thewet Insurance Building has 5 floors and a dome in the middle part with a hall and spiral stairways, while others have only three floors and no dome in the mid-section.).
นโยบายคุ้มครองข้อมูลส่วนบุคคล อ่านเพิ่มเติมได้ที่นี่























 Rattanakosin land of love music
Rattanakosin land of love music



